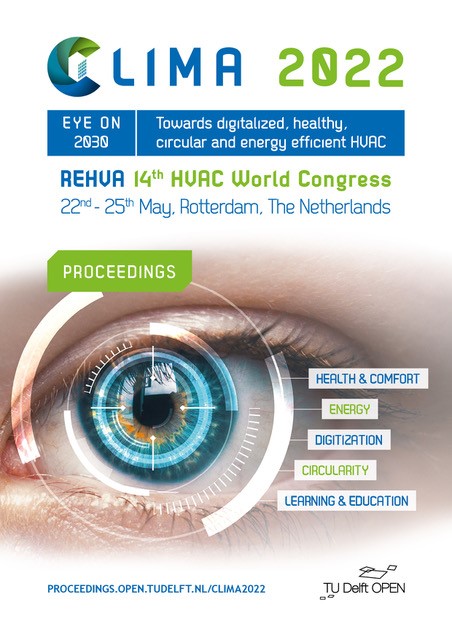BIM-based circular building assessment and design for demountability
DOI:
https://doi.org/10.34641/clima.2022.291Keywords:
Building Information Modelling (BIM), circular building, demountability assessment, circular building assessment, decision making process, BIM model adaptation, DynamoAbstract
The on-going transformation of the linear economy model (LE) to a sustainable circular economy (CE) creates new challenges for information management, evaluation methods, and information exchange. This impacts also the traditional definitions of roles and processes in the AEC sector. OpenBIM and a proper definition of the design process and the key decision points based on EN ISO 19650 and using the IDM framework (EN ISO 29481) can help to master these challenges. This is complemented by the need for reliable product data that could be satisfied by implementing EN ISO 23386 and 23387 together with the more specific EN ISO 16757 tailored for the needs of the HVAC sector. While the general methodology has recently been defined in these international standards, the concrete application for sustainable design and many implementation details remain still open. This paper presents a BIM-based scoring approach for Circular building assessment (CBA). It defines the information needs at different design stages: from the requirements in an early design stage to the solutions chosen in the detailed design stage. The same methodology can be applied to structural elements of the building envelope as well as to technical equipment and HVAC systems, providing a common framework for the integrated design of sustainable buildings. Besides the methodology, this paper describes a first implementation for the case of the Living Lab (LL) building, a prototype dwelling in Ghent (Belgium) built in the scope of the Circular Bio-Based Construction Industry (CBCI) project funded by the EU Interreg 2 Seas program. The aim of this paper is to demonstrate how BIM can be used to partly automate decision-making and evaluation for the specific needs of CBA and design for demountability. The proposed solution based on Alba Concept is creating an efficient link between an external database and the BIM model. This is performed by extracting the necessary object information and integrating it for further evaluation during the lifecycle of the building including the design, construction, operation, end-of-life and re-use phases.




